

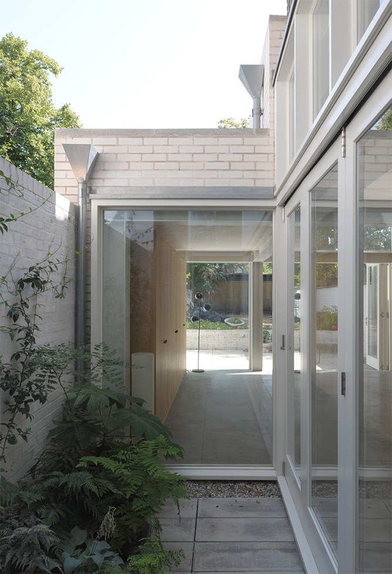
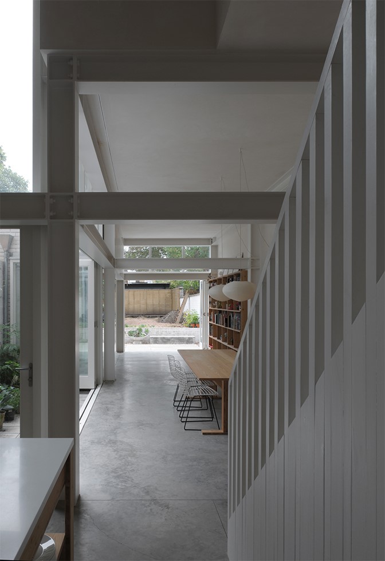
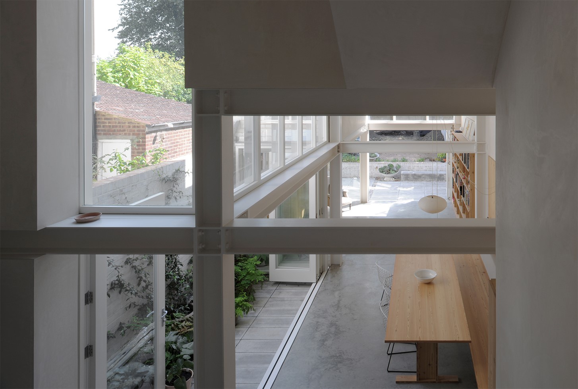
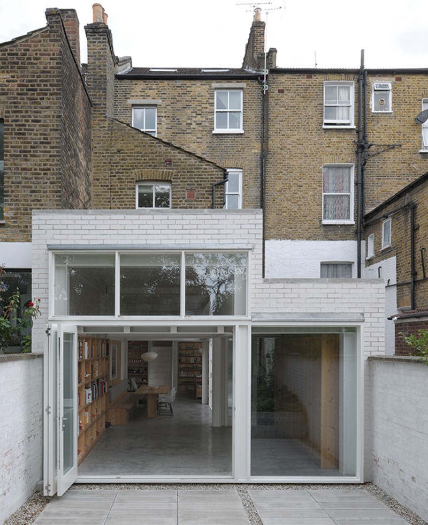
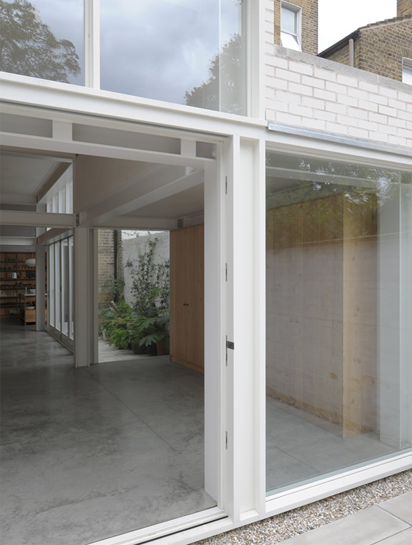
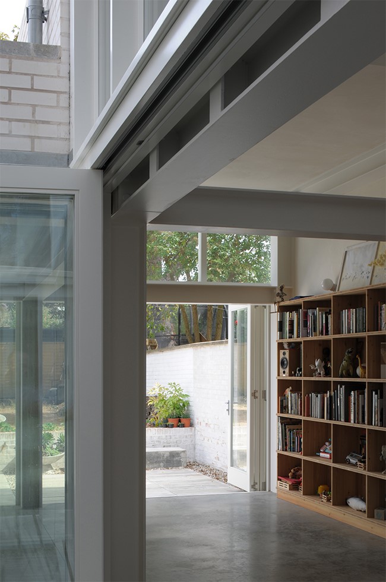
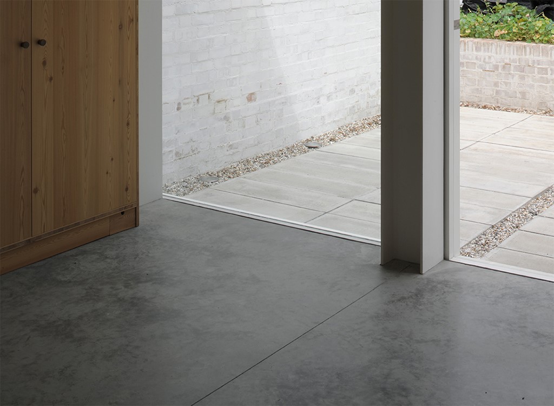
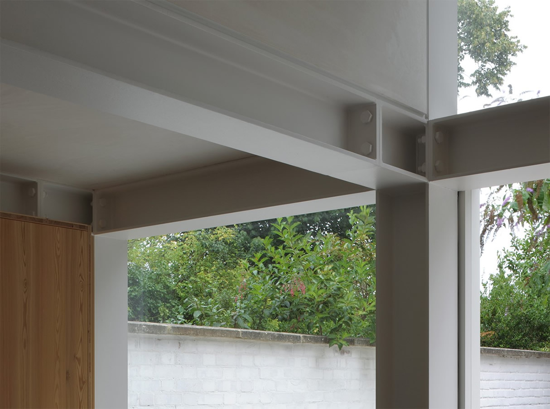
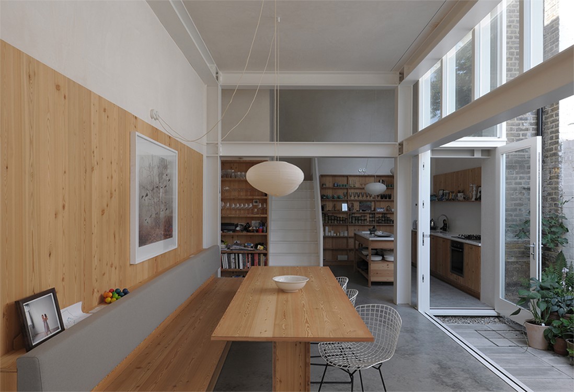
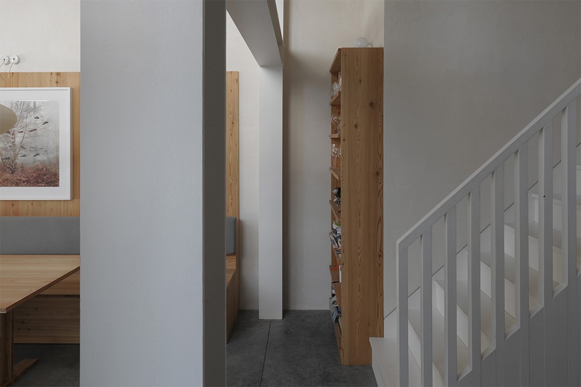
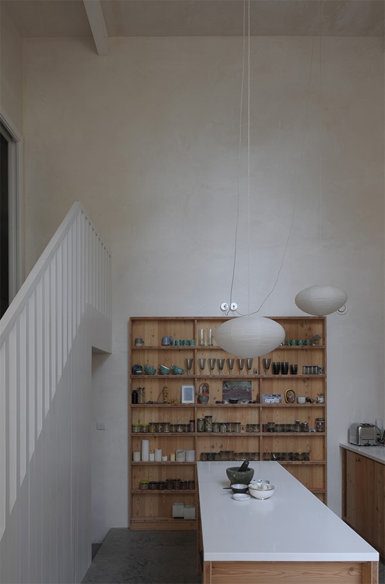
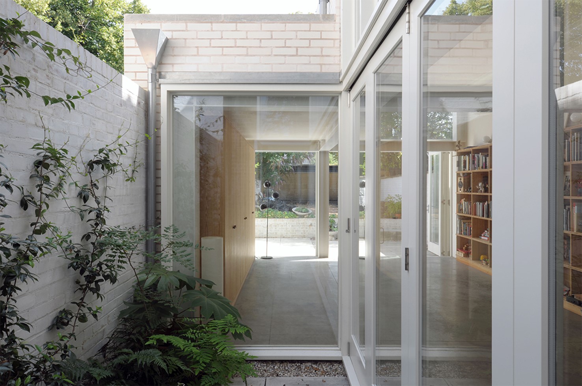
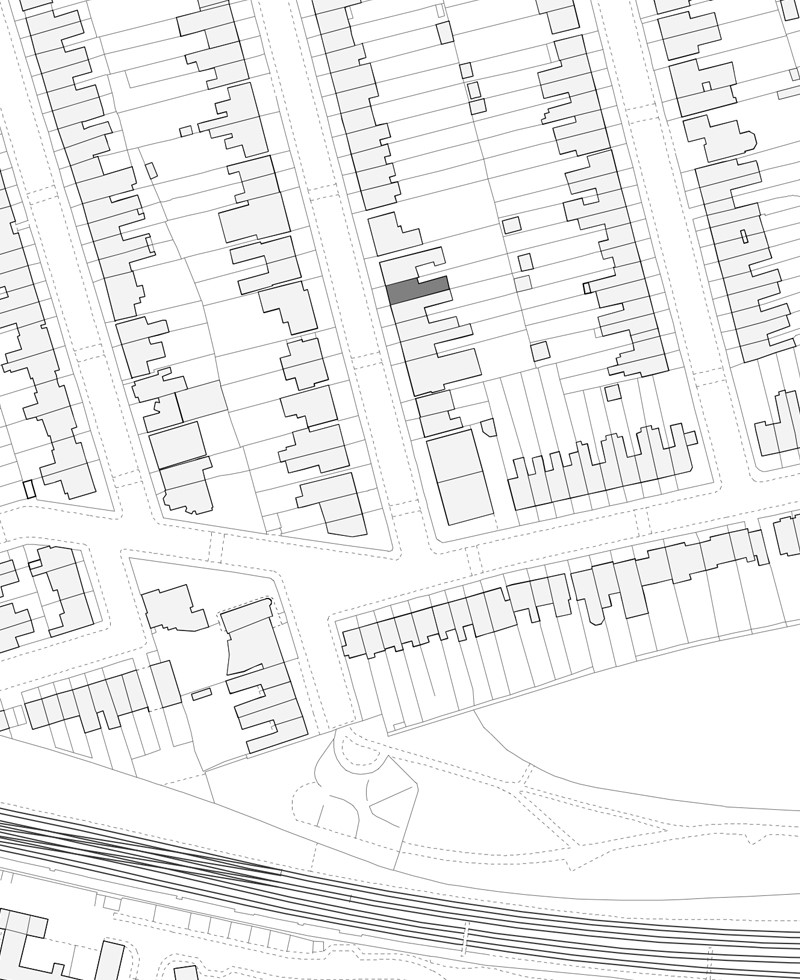
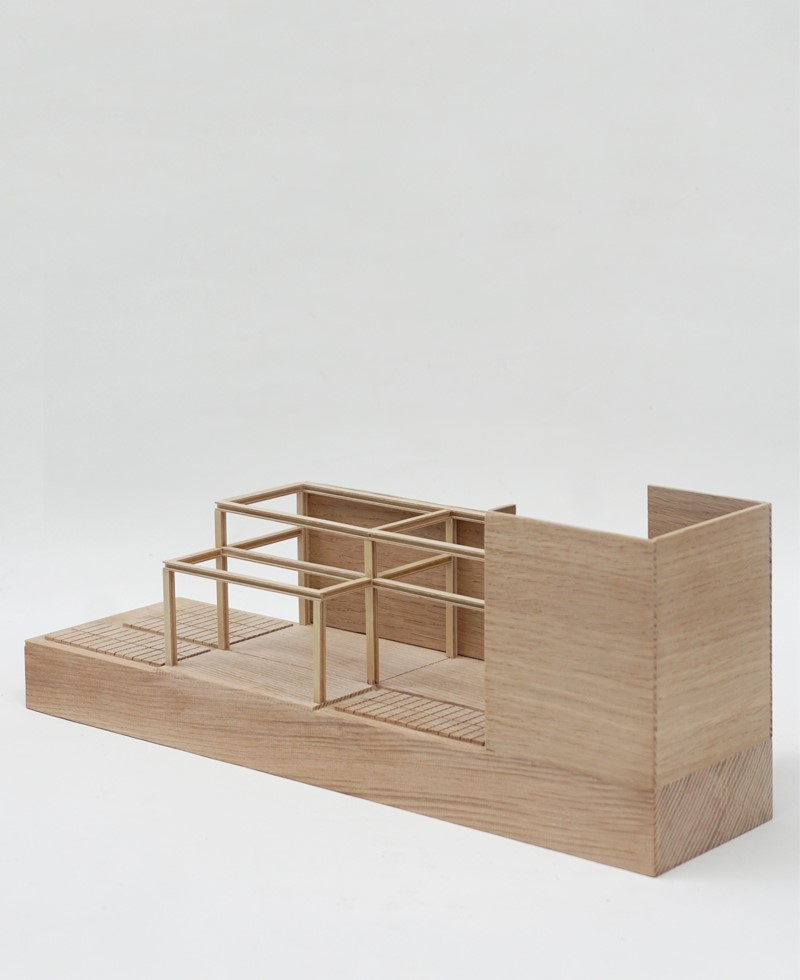
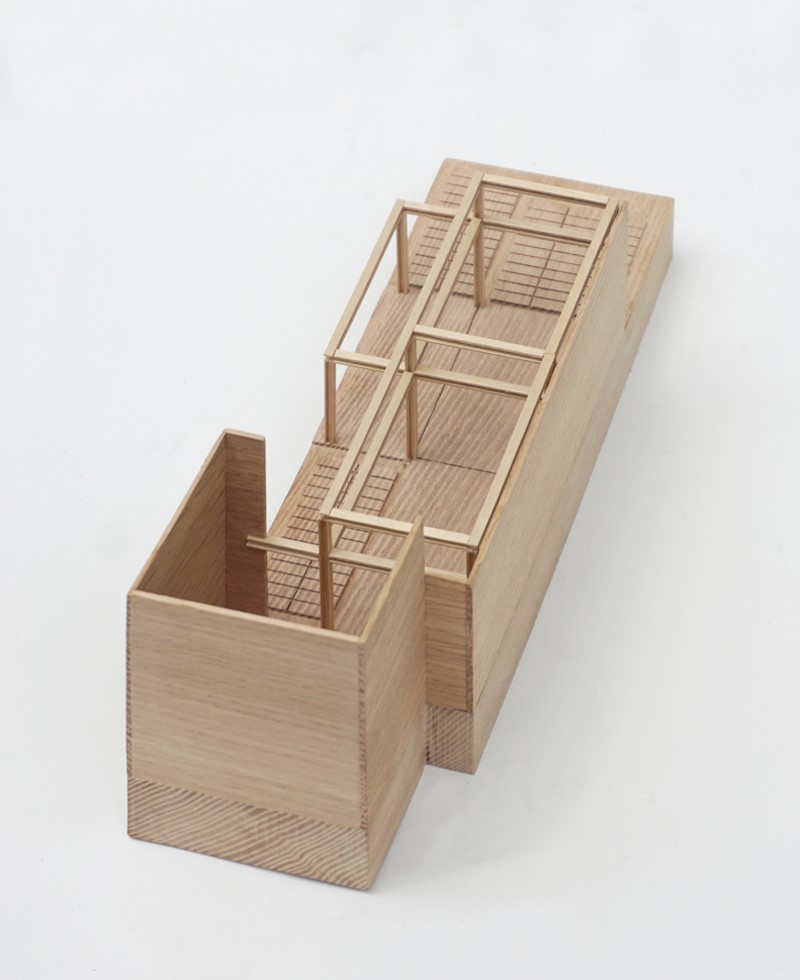
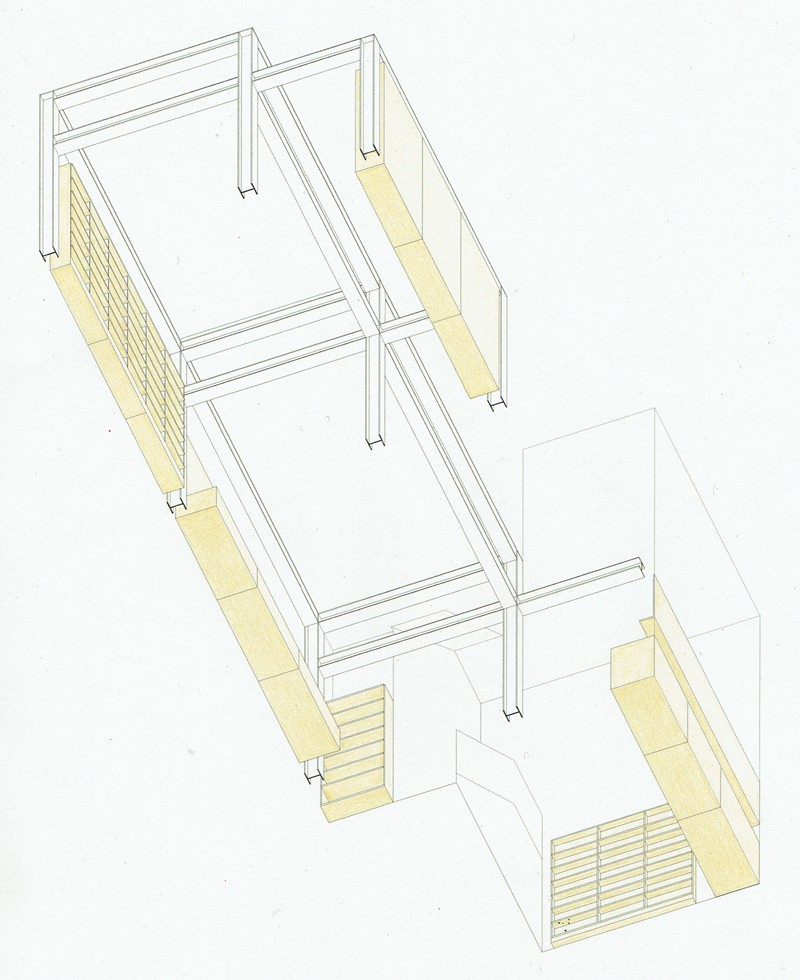
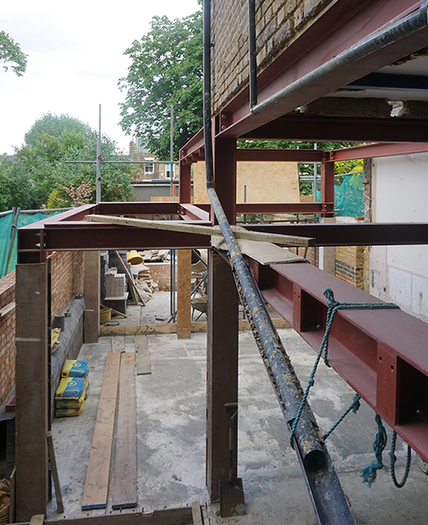




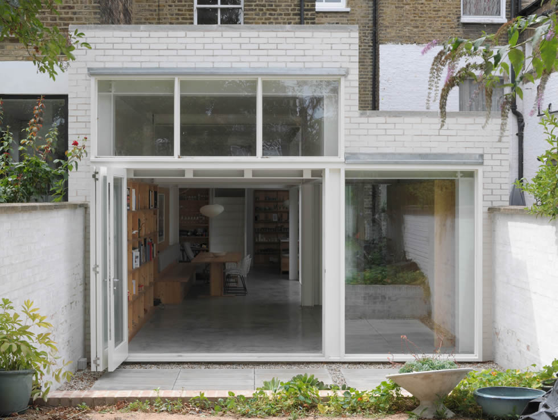




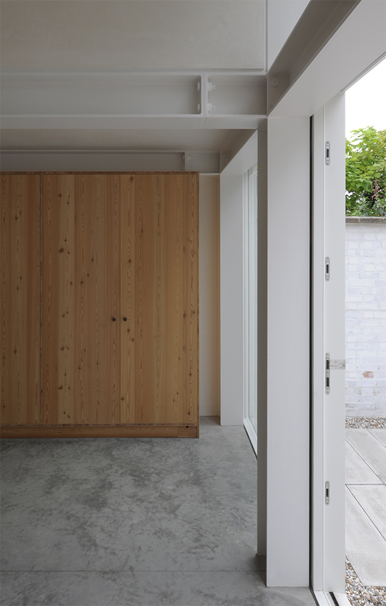
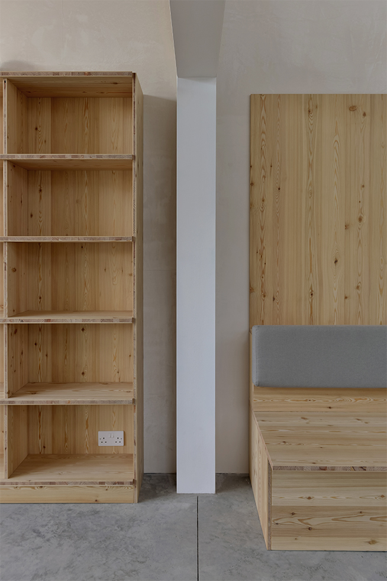







The project provides an enlarged home for a photographer and her family in Peckham, London, completely transforming their existing house. The upper and lower ground floors have now been reconfigured, creating entirely new, shared spaces oriented towards the garden, beneath the largely untouched house above, where bedrooms and bathrooms are located.
A new steel frame provides the structure for this expansive new space, supporting the main body of the house above as well as extending beyond it. Counterpointing the gridded regularity of the frame, specialist joinery in Larch tri-board provides both built-in and freestanding furniture. These pieces almost line the space, but can also be read as independent figures. Central to the scheme’s architectural focus are the relationships between house and garden, and between the steel frame and the joinery.