

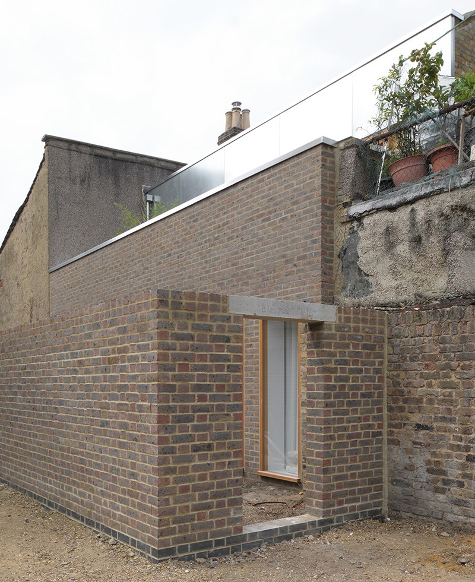
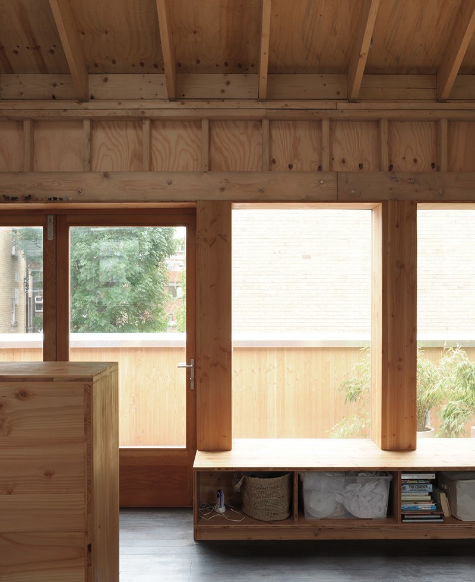
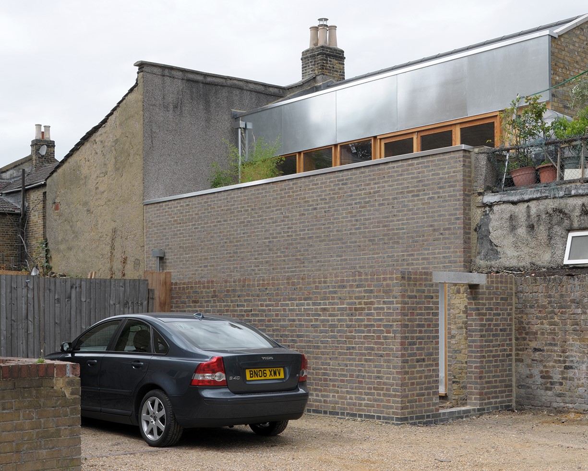
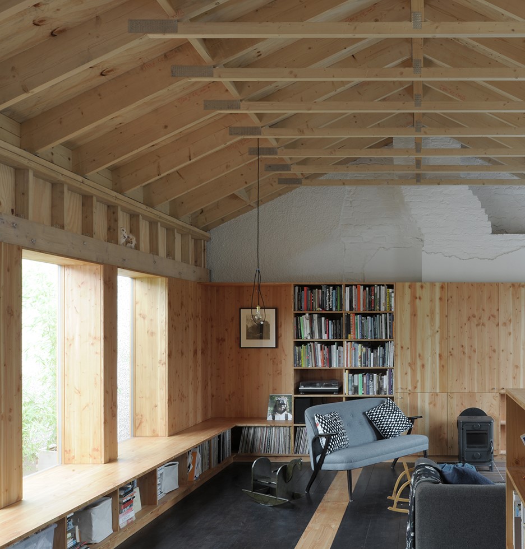
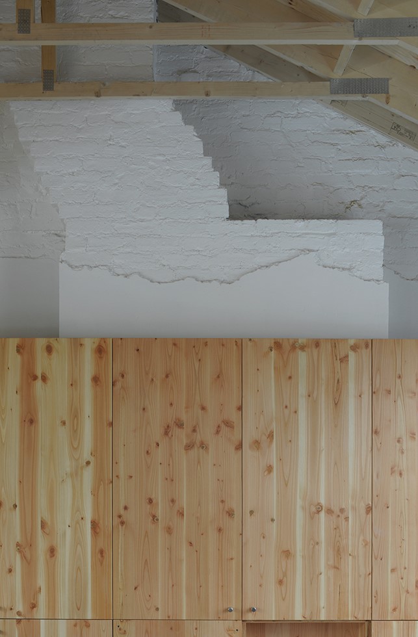
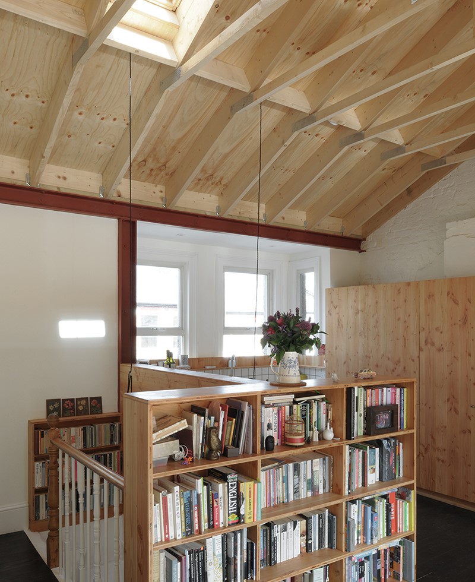
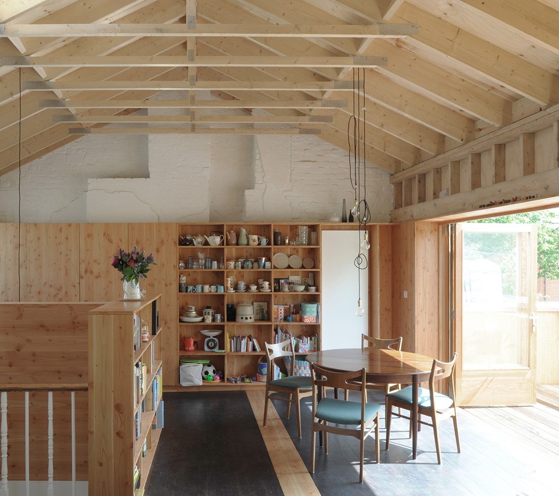
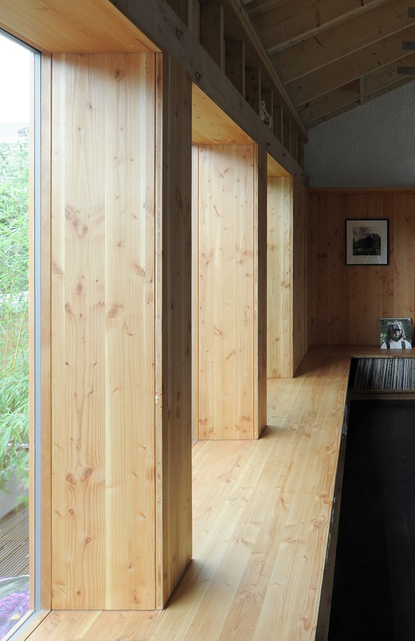
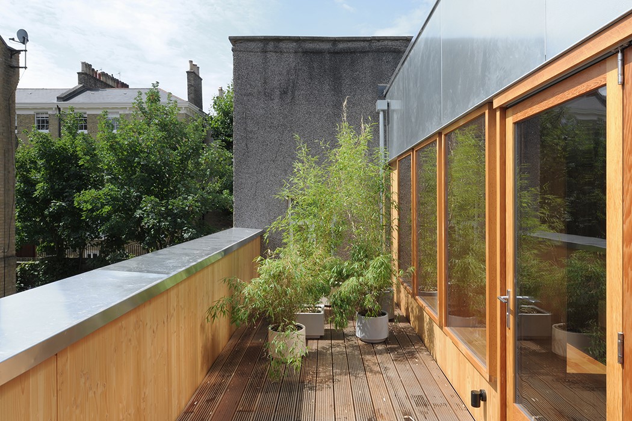
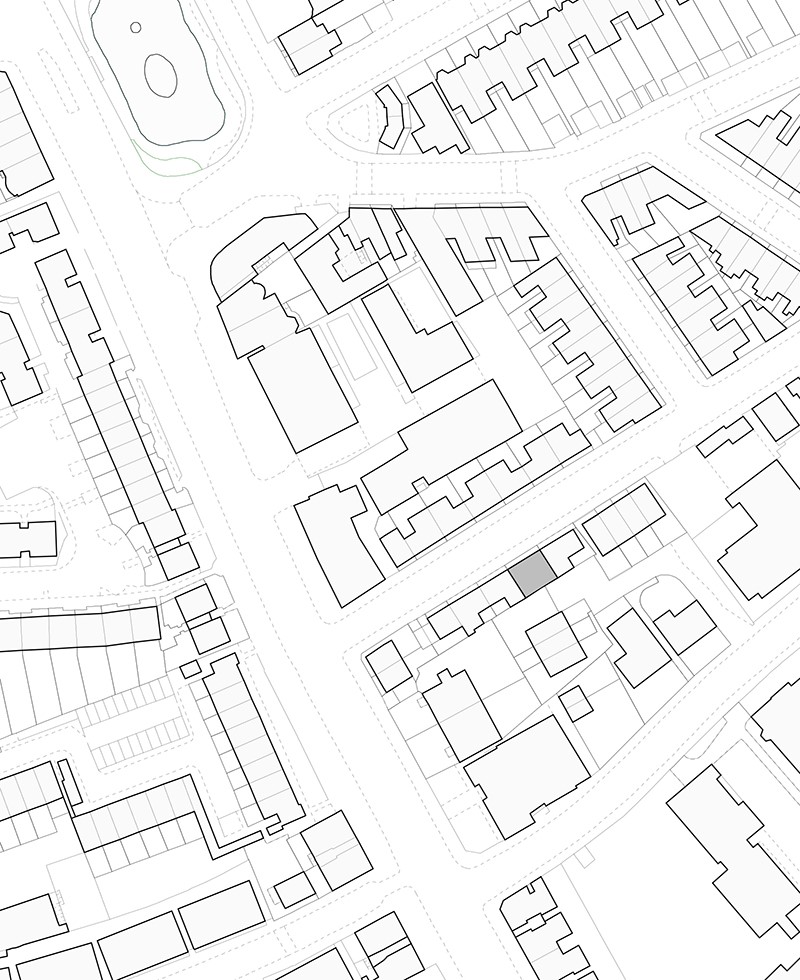
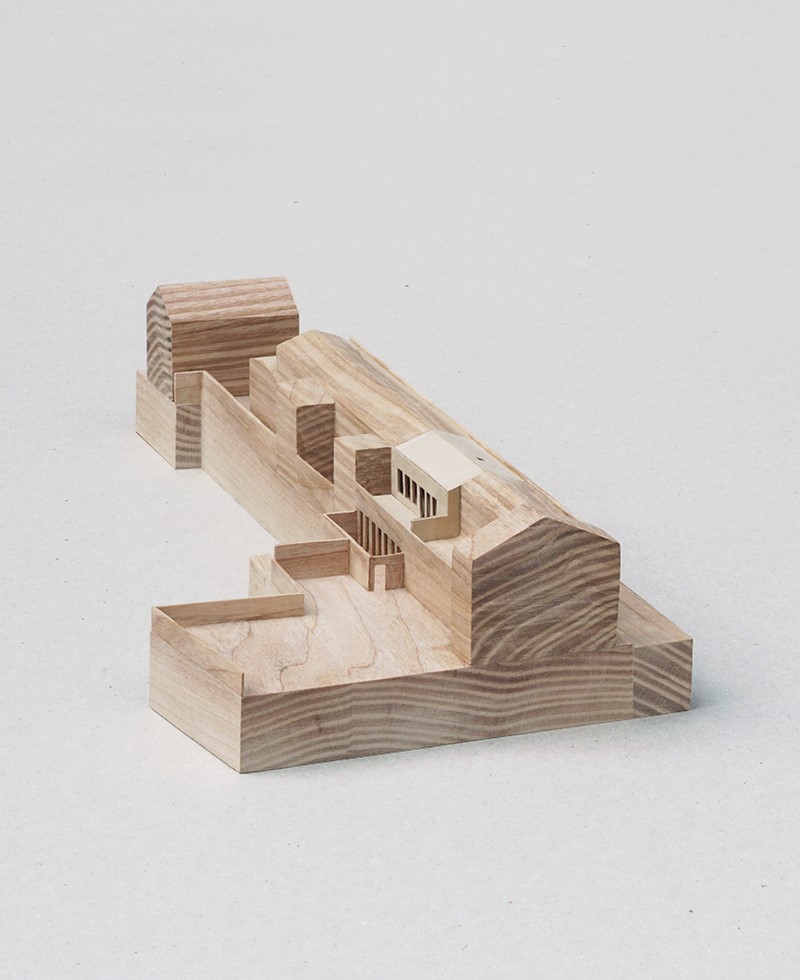
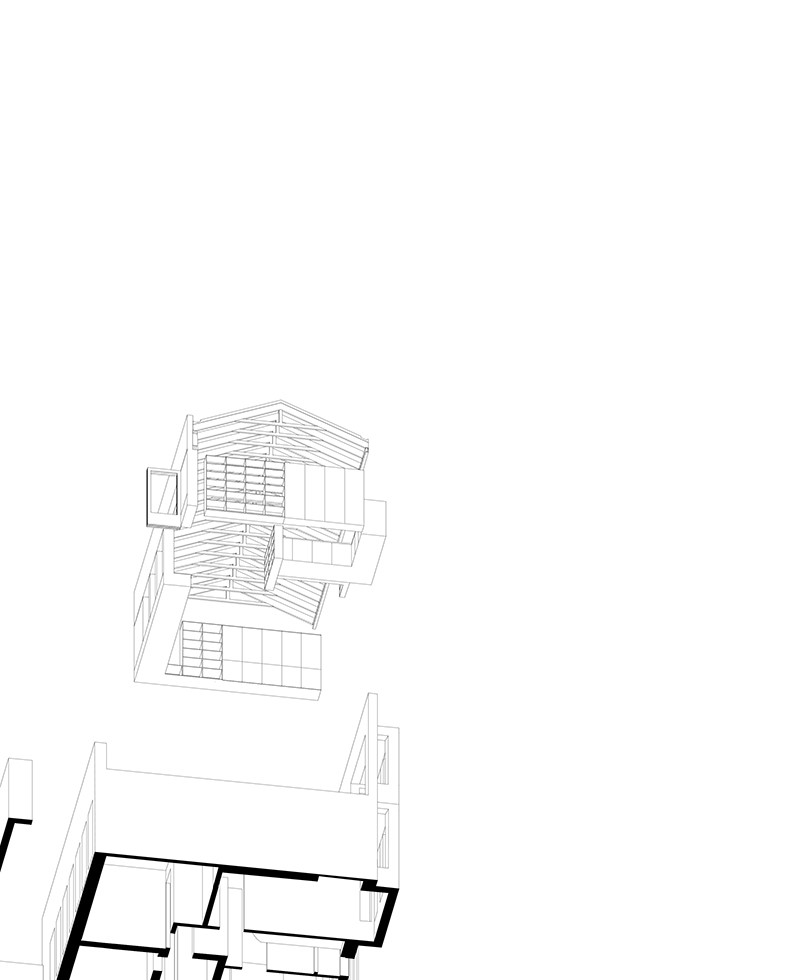
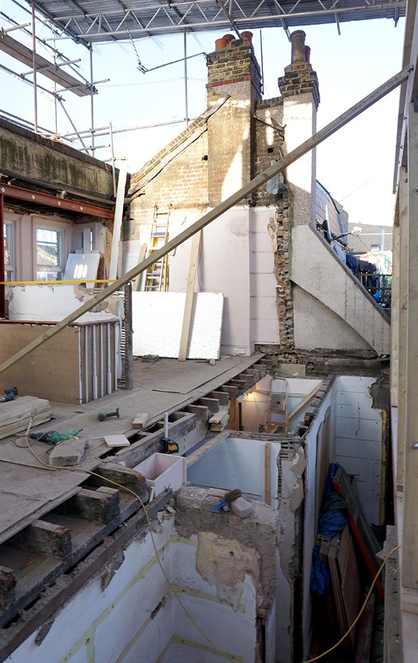








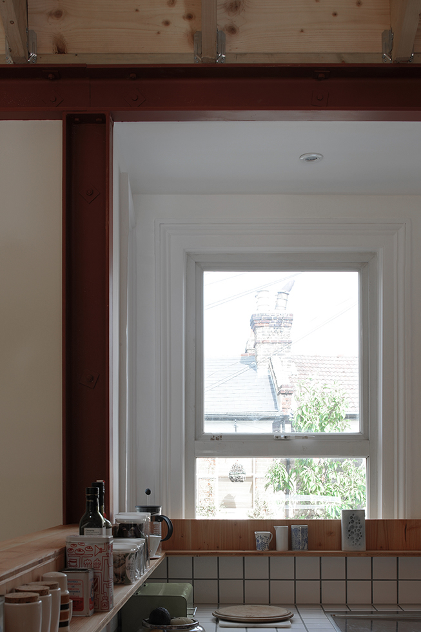
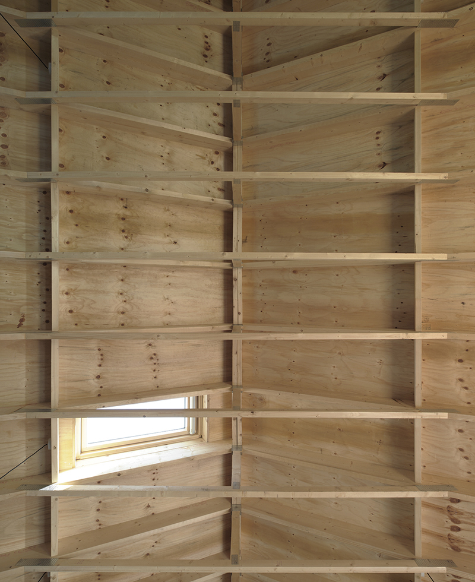
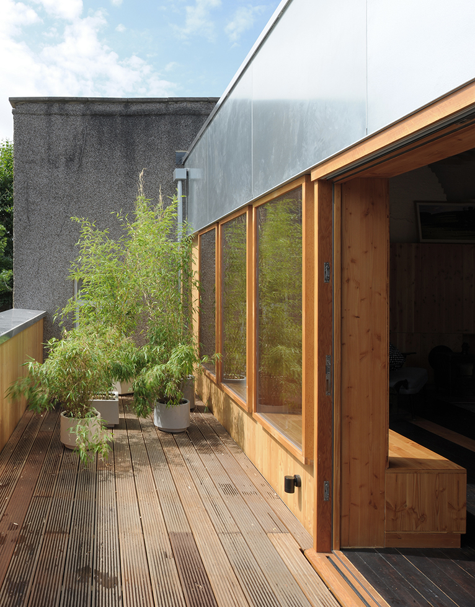




The project completely transforms an existing two storey terraced house in Lower Clapton, London. Early investigations revealed the property had suffered significant bomb damage during the Second World War and had not been fully repaired. This led to major remodelling, involving the removal and reconstruction of the roof and rear elevation of the existing structure. From the front the house appears unchanged, whilst the rear suggests a completely new building.
As part of the reconfiguration, the house’s bedrooms were relocated to the ground floor and a large new kitchen/living/dining room constructed at first floor level. The double-fronted character of the existing building, and the ability to open the roof structure, allowed a scale to this space that is unusual in London terraced housing. Standard timber trusses and cheap plywood lining have been used at high level in this space, whilst below, built-in Douglas Fir furniture lines the room.
Selected Publications: