

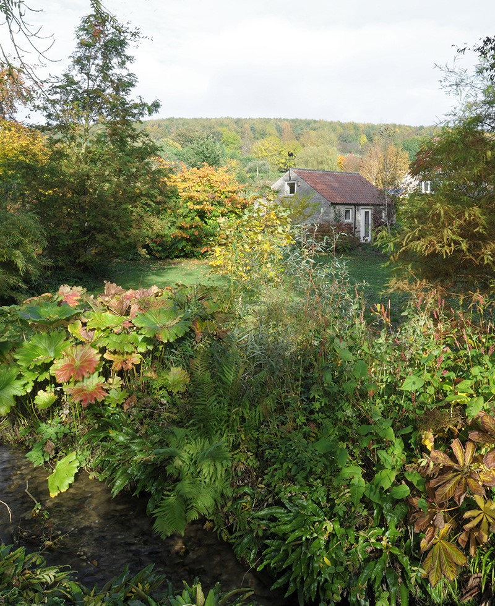
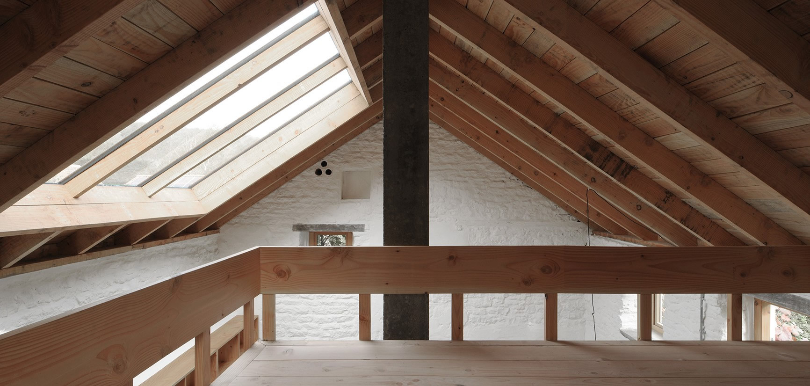
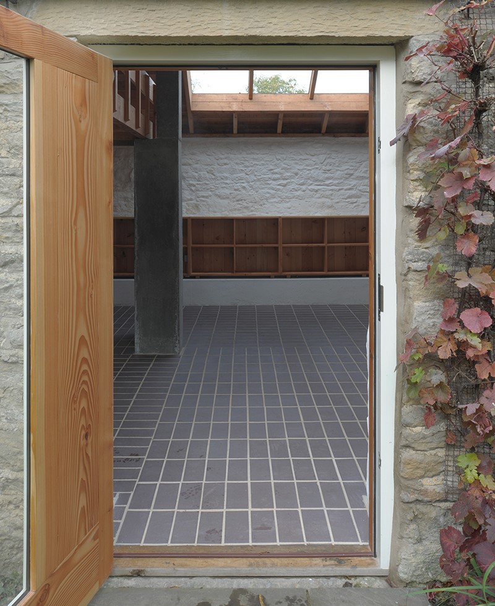
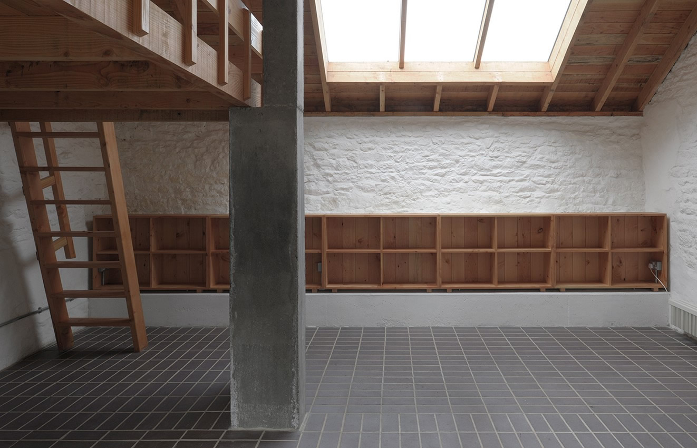
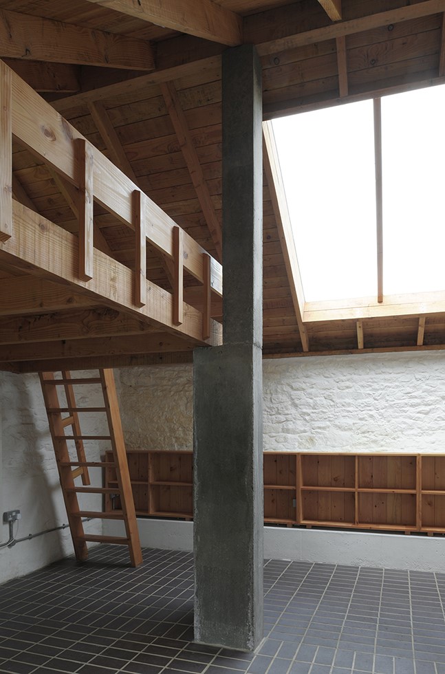
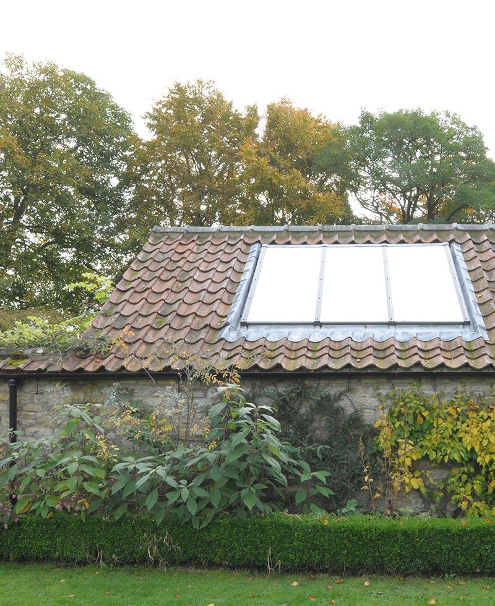
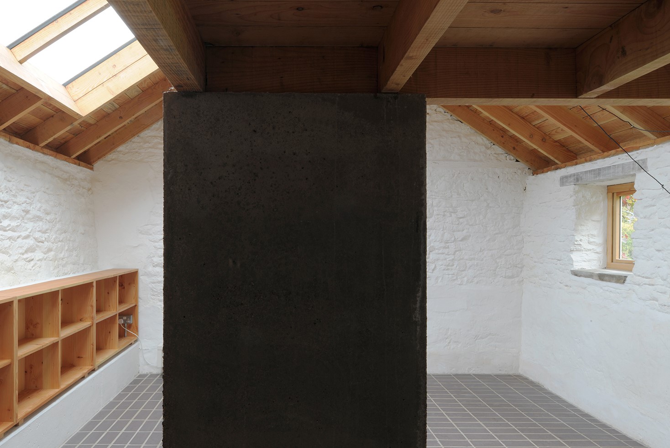
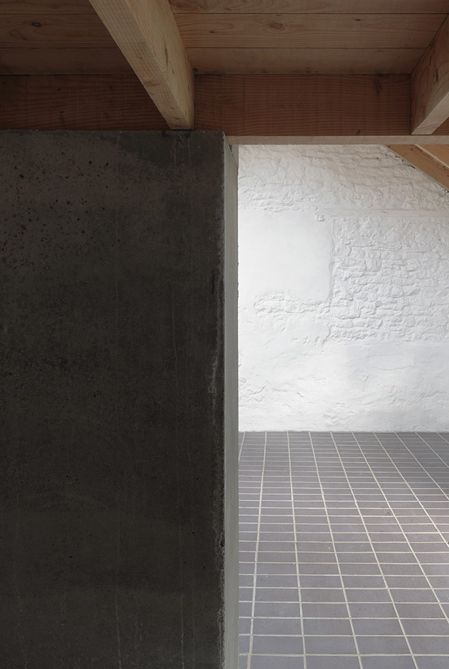
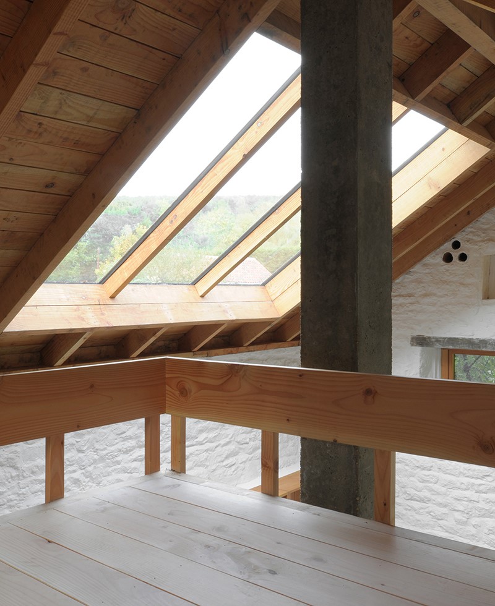
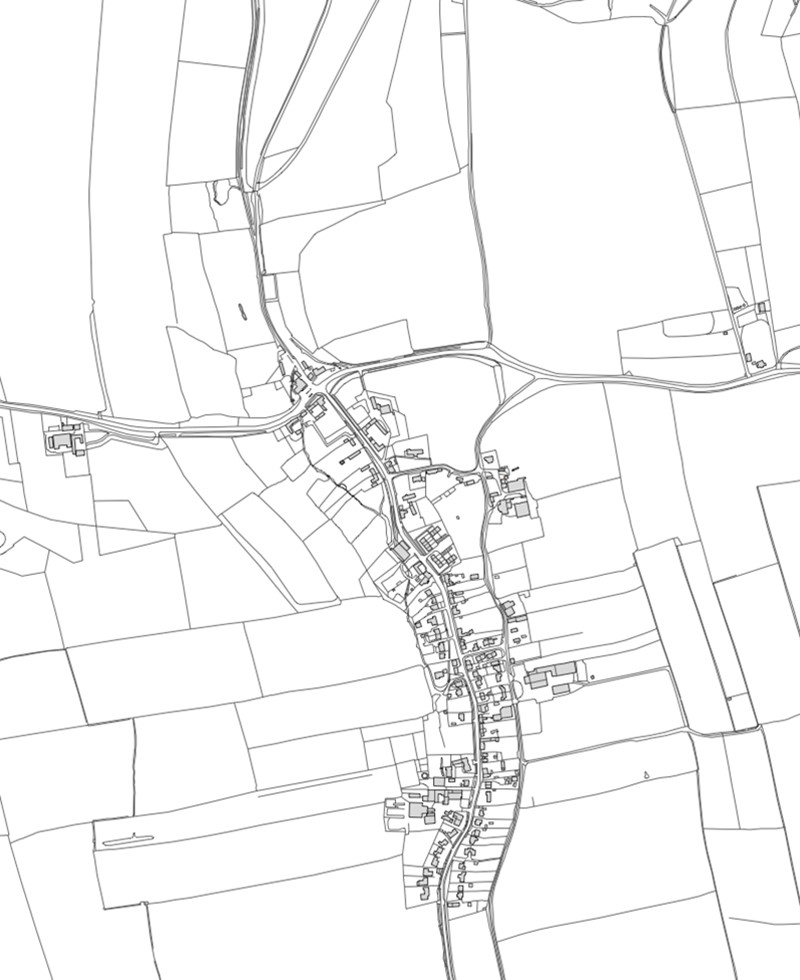
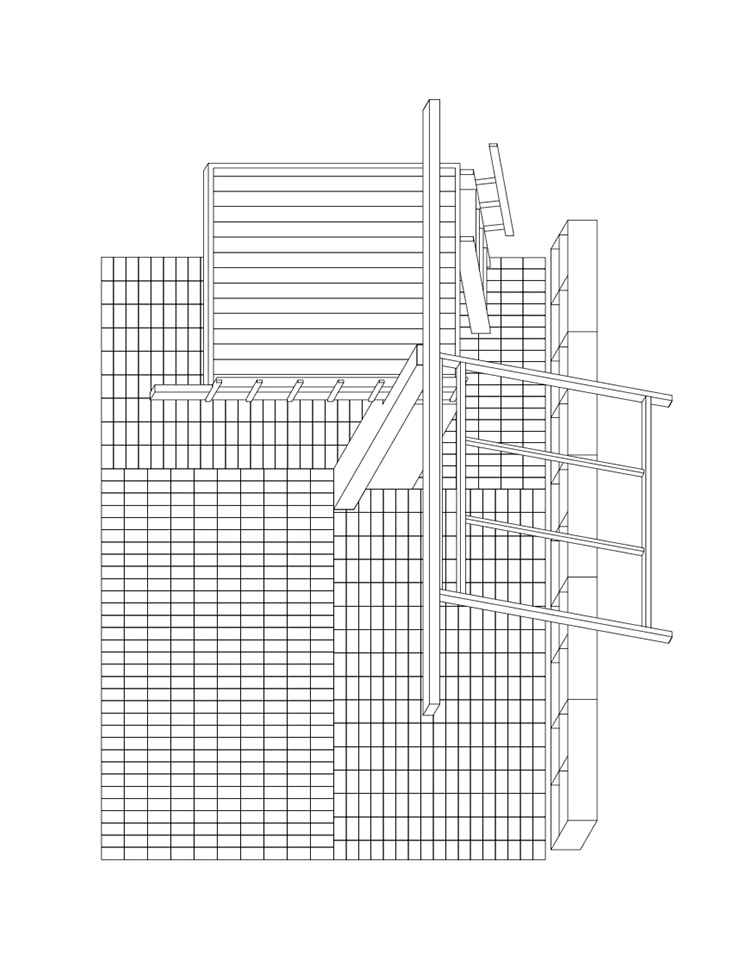
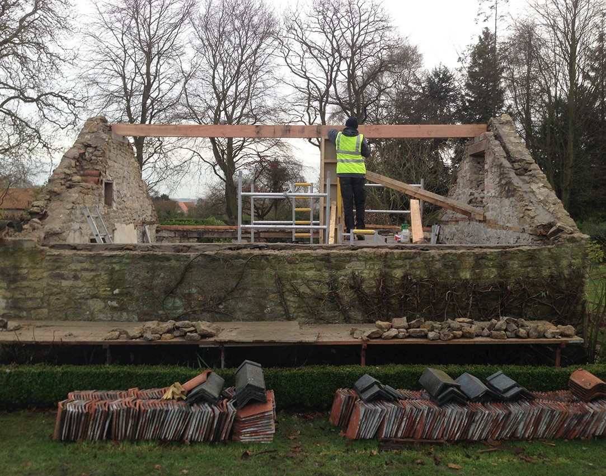

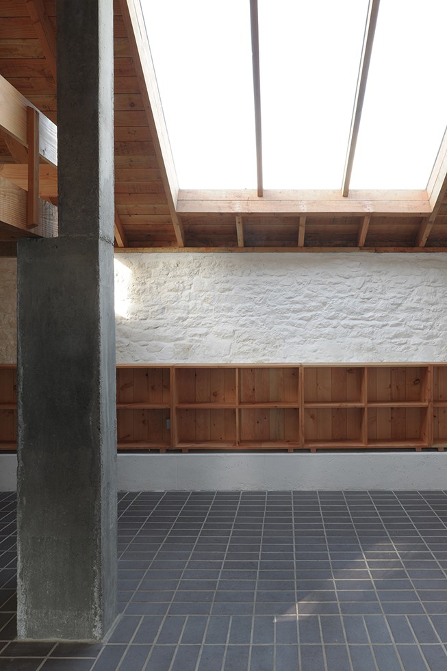

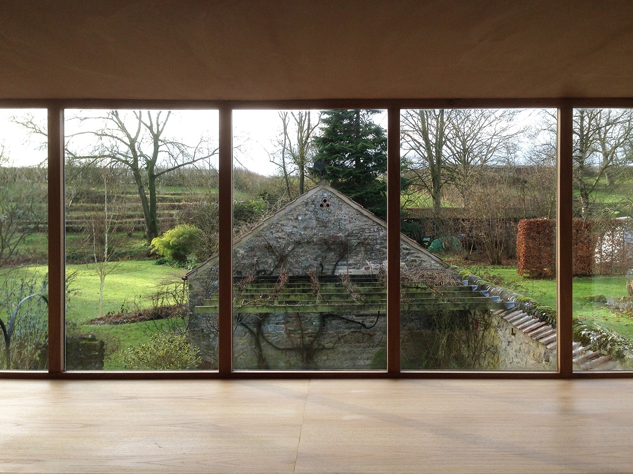








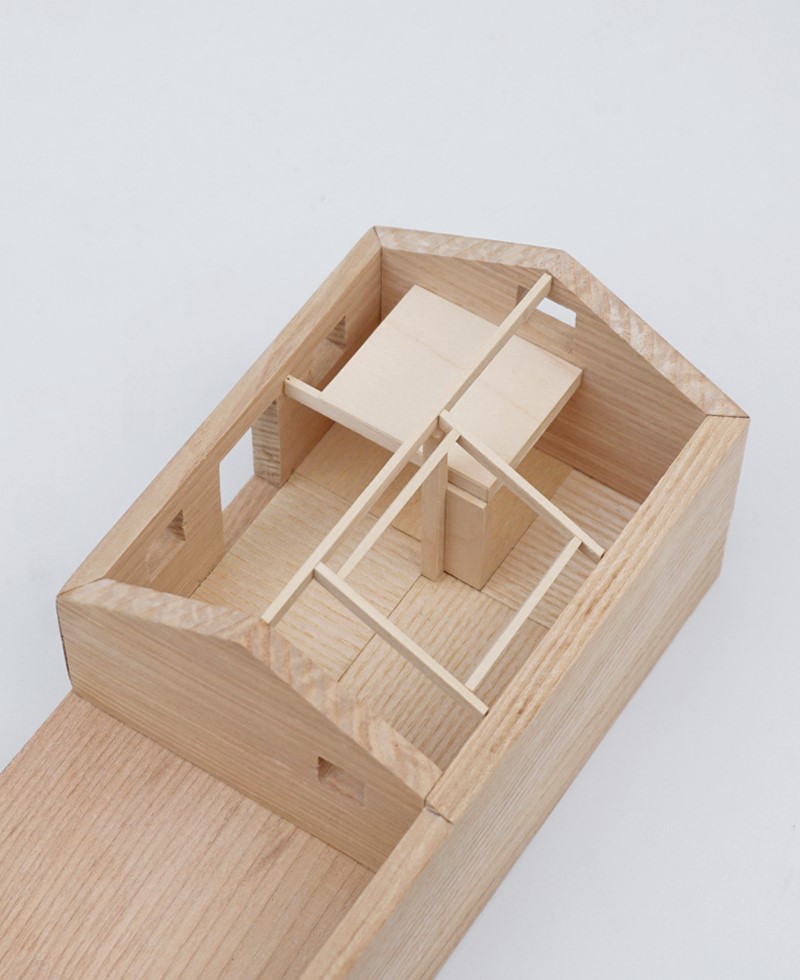
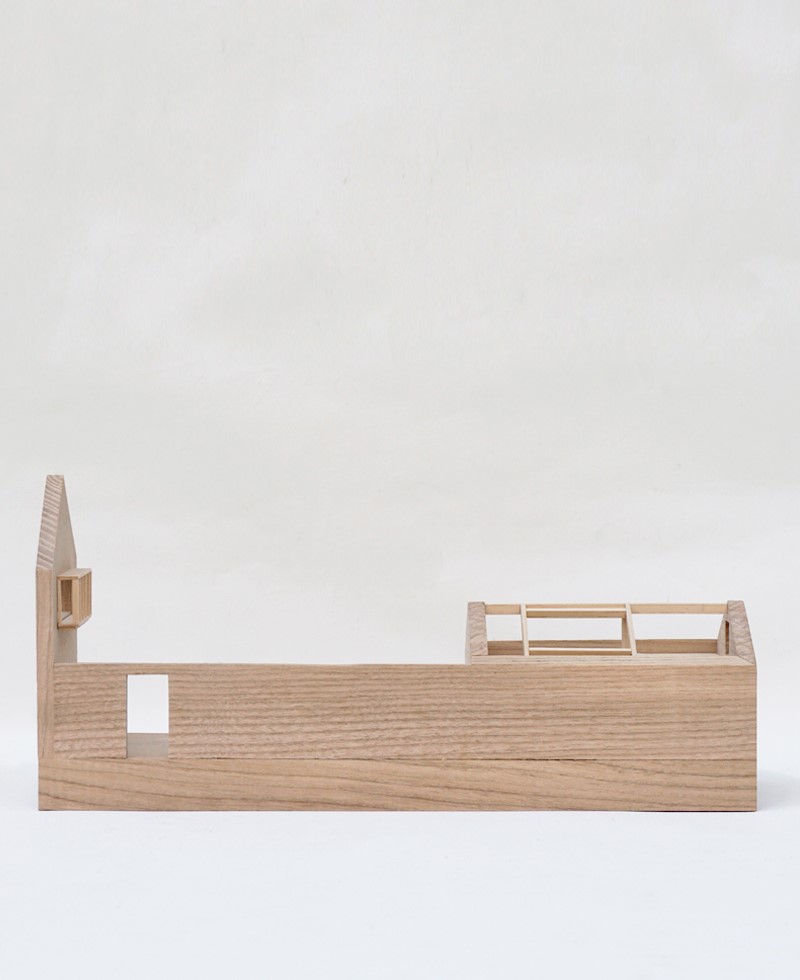


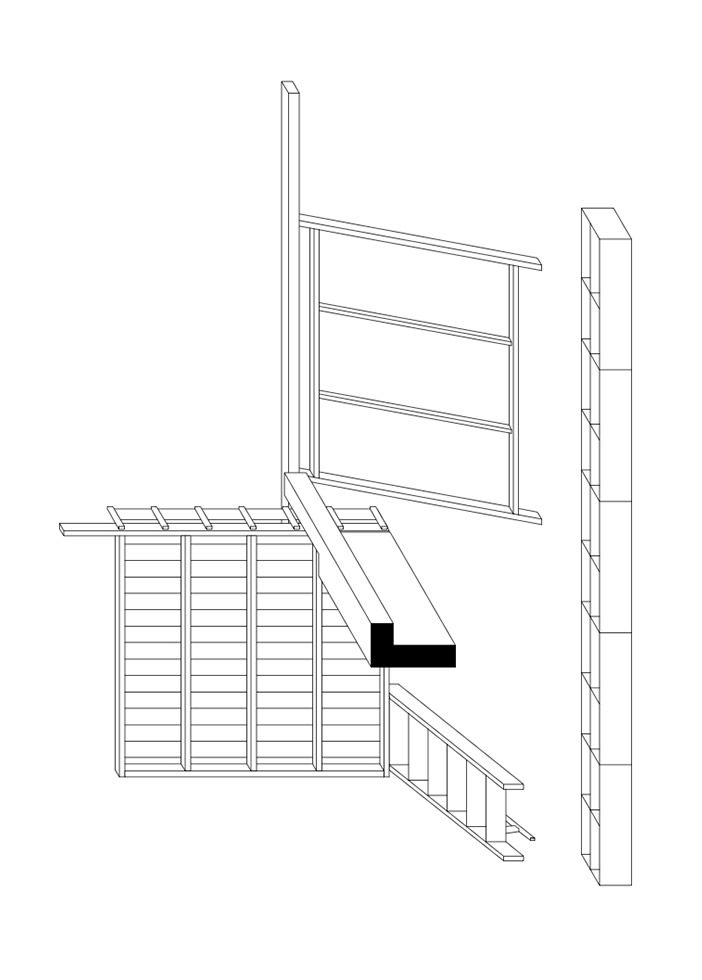
A small, dilapidated outbuilding, originally used to house livestock, has been renovated to provide a one-room private studio space within a linear village on the southern edge of the North Yorkshire Moors national park. The existing walls, window and door openings of the building have been retained, their modesty disguising the transformed character of the interior space. Inside, a concrete column, located off centre within the room, supports one corner of a mezzanine deck, and rises to prop the ridge beam part way along its span. The quarry tiles of the floor rotate around the base of the column. To the rear of the space sits a line of built-in bookshelves, above it, a large new rooflight.
The project was completed by a father and son team of builders from the neighbouring village. The father, a mason, repaired the existing monolithic stone walls that were then lime-washed. The son, a joiner, completed all the joinery in Douglas fir, including the new roof structure and lining, the windows and door, the mezzanine deck and the line of bookshelves. The two of them worked together to construct the large concrete column. Through this close linkage between the construction and design of the building there is a natural simplicity to the internal space. Here, the reduced palette of materials, and abundant north light, provide the context for the spatial and symbolic play of structure around the central post.