

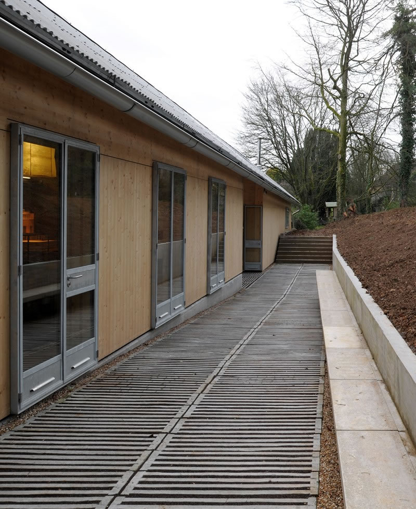
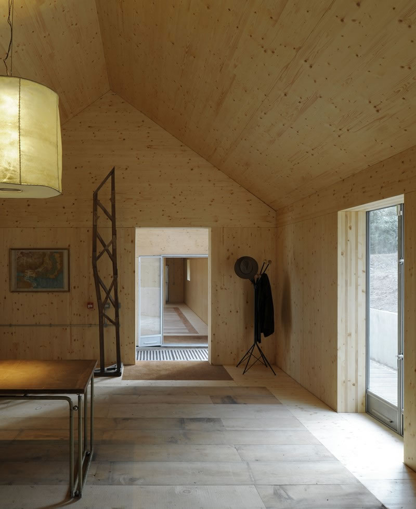
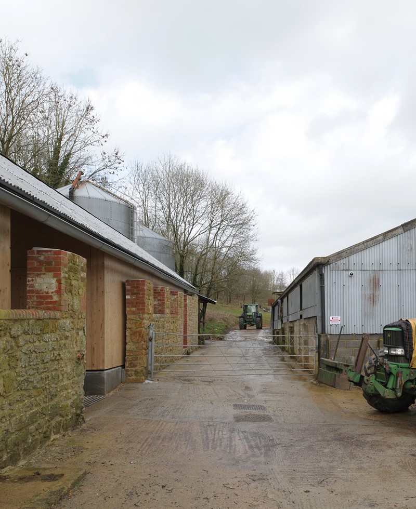
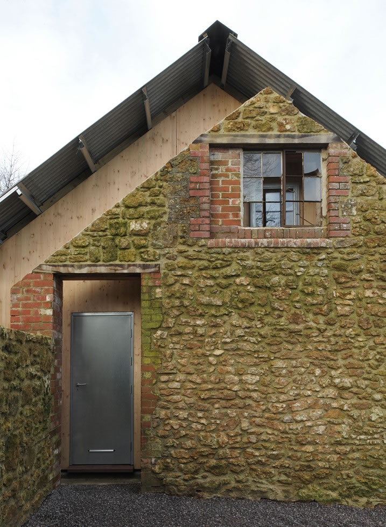
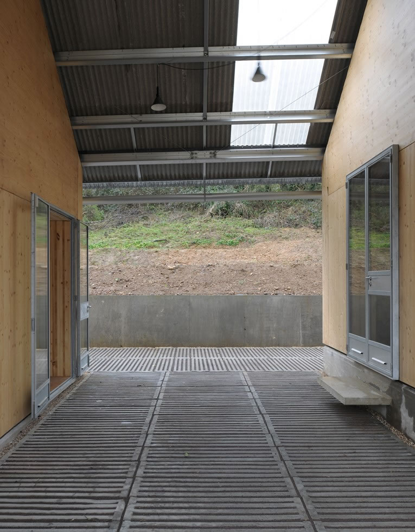
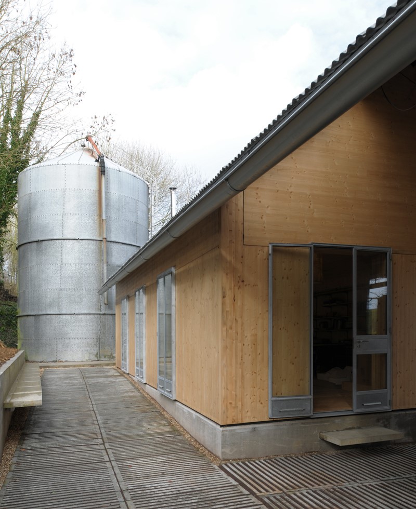
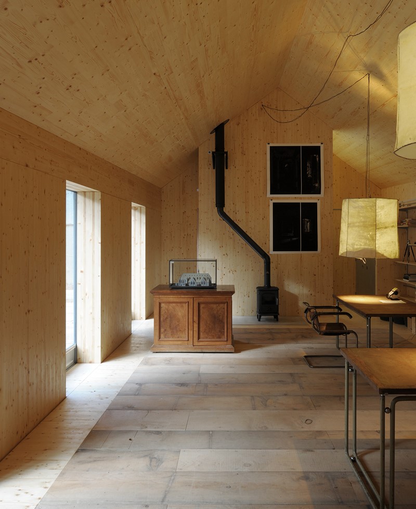
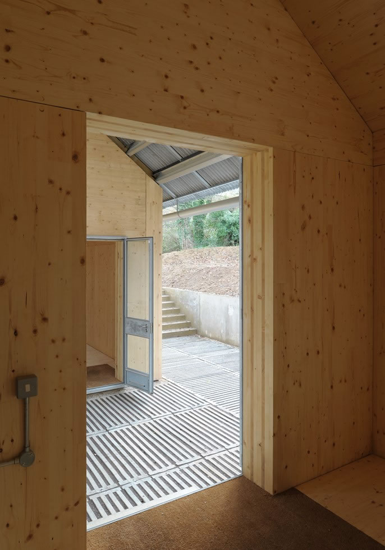
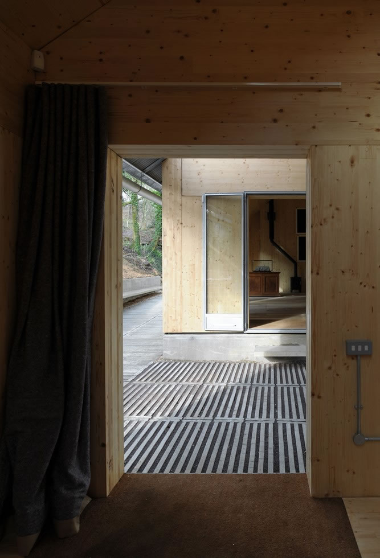
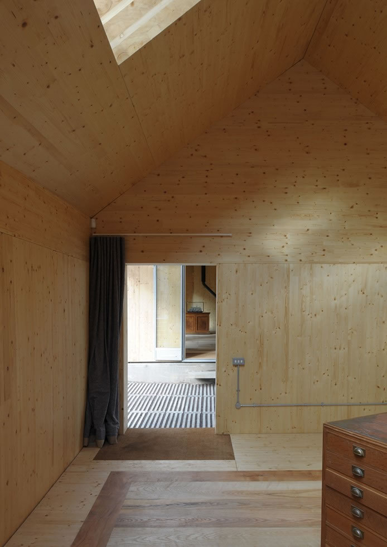
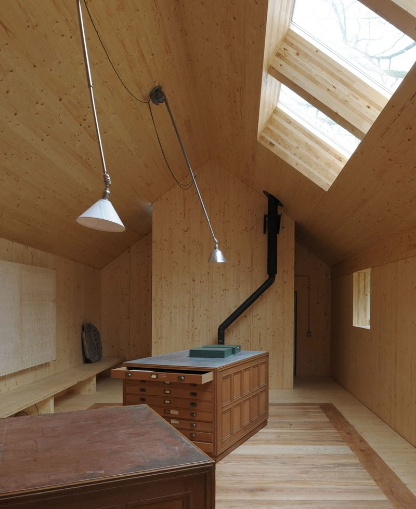
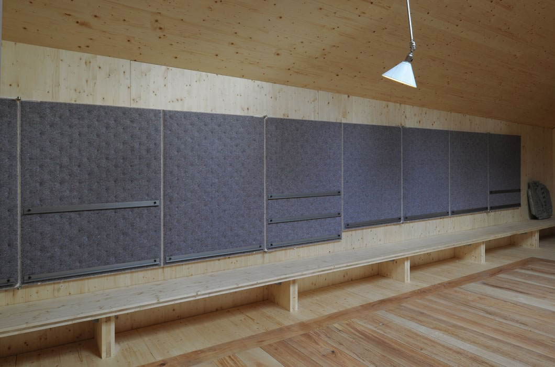
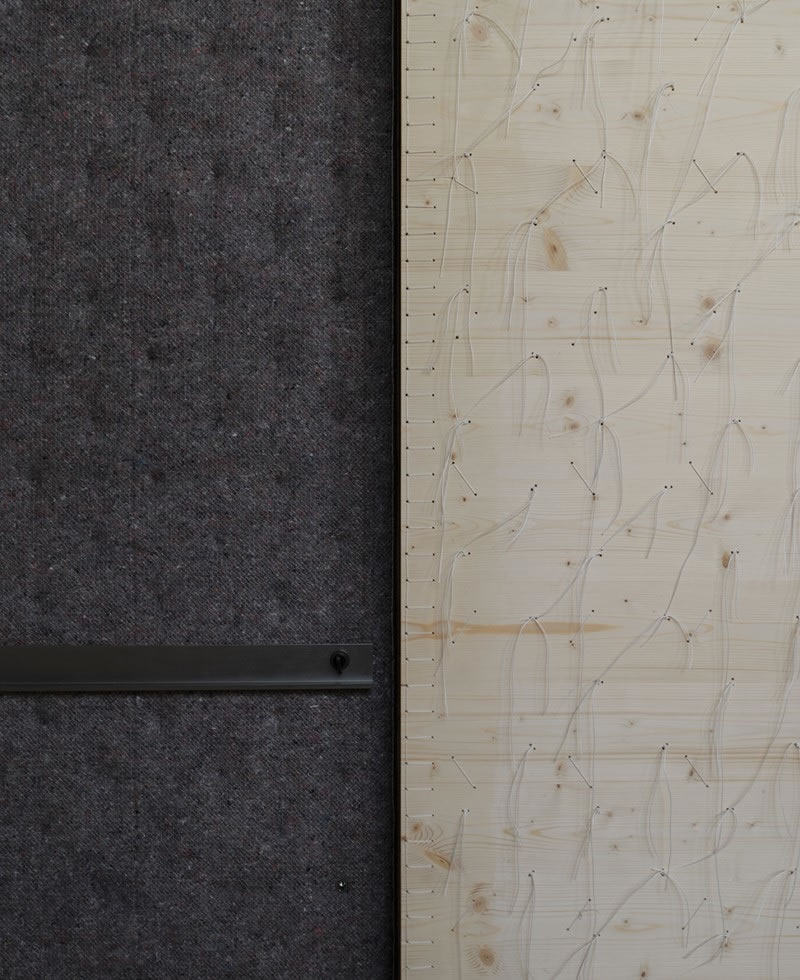
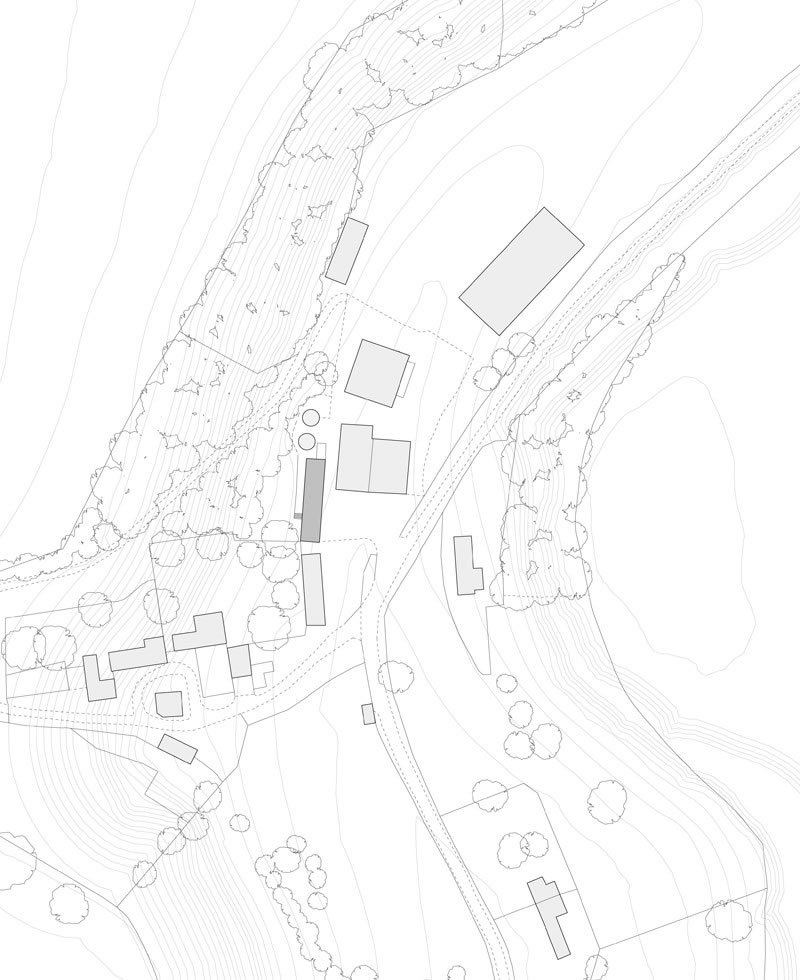
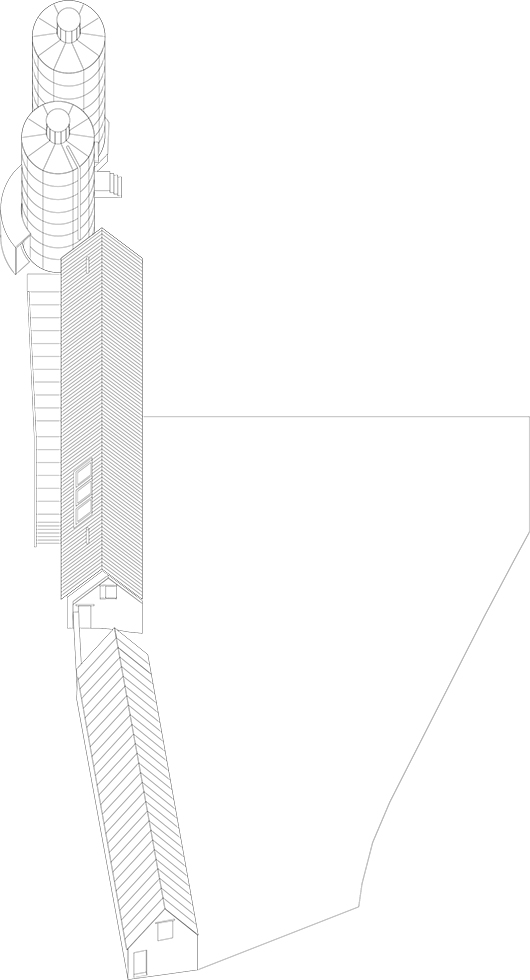
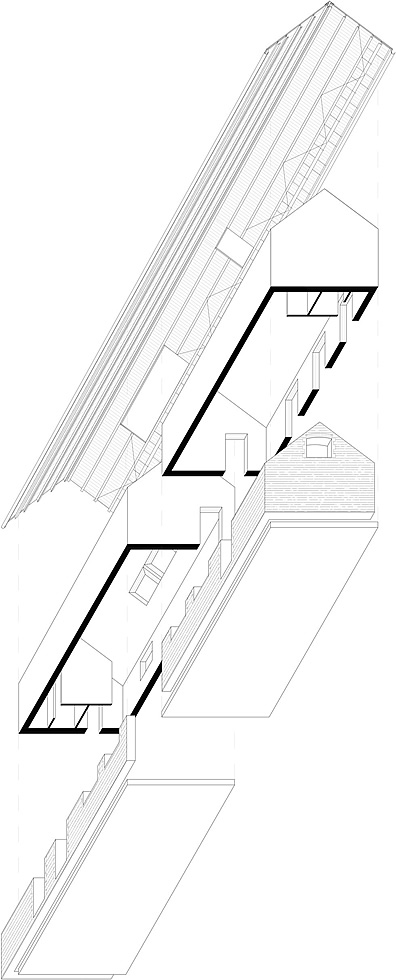
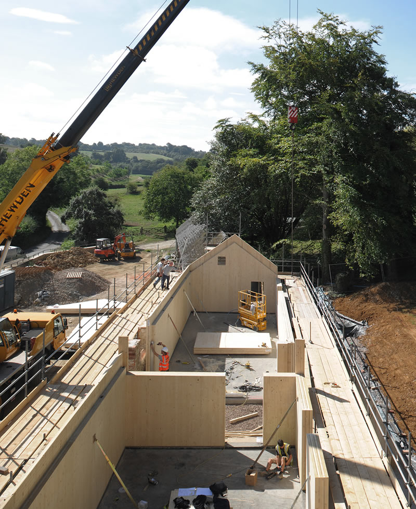


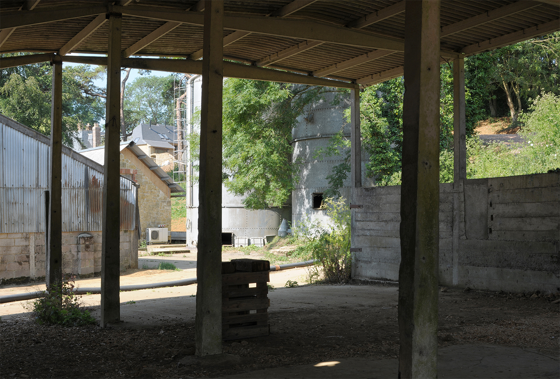
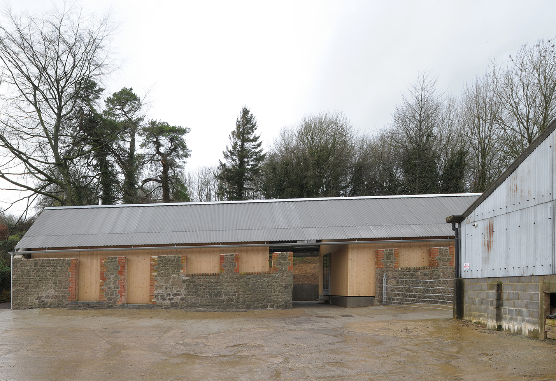



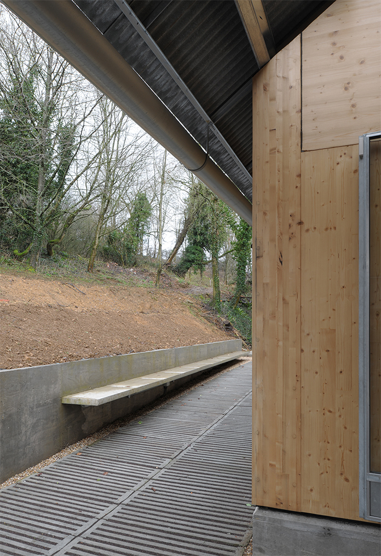






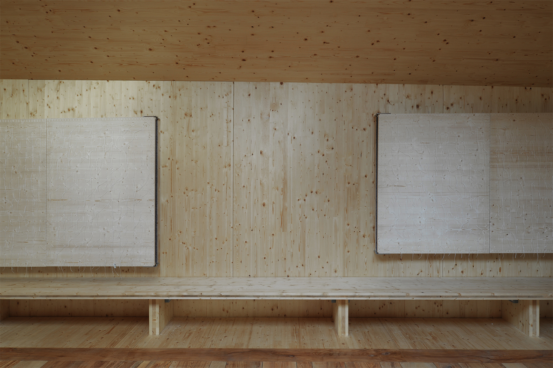




Located within a working Somerset farmyard, the new building provides an architecture archive for a private collector. Inside the remaining walls of an old barn, two timber structures have been inserted with a single new over-sailing roof. The building shell is constructed of a single layer of solid cross-laminated timber, without insulation, external cladding or internal lining, creating a stable internal environment for the archive drawings. In contrast to the engineered timber, the buildings are fit-out with Cedar, Ash and Beech using timber felled from the surrounding woodlands.
“This (the Architecture Archive) is a part of a complex that has a new function, but also belongs to another function that still exists there – agriculture - and it fits well. You did not have the temptation to make here a monument, and that I appreciate very much…it has a sense of scale - scale in terms of the transforming scale of something added. I mean the role of this building in the whole is not something to emerge completely, so this has the right scale, scale not only in the sense of the dimensions, but of its meaning in the complex. You have added something that seems (to have been) there since always …we cannot imagine the whole without this building. What I appreciate most is that you have the conscience of the role of a project.”
Alvaro Siza August 2014
Awards:
RIBA National Award Winner 2014
European Union Prize for Contemporary Architecture
– Mies van der Rohe Award 2015(Nomination)
Selected Publications:
Architectural Review
Architect’s Journal
Building Design
Architecture Today
Drawing Matters Website: