

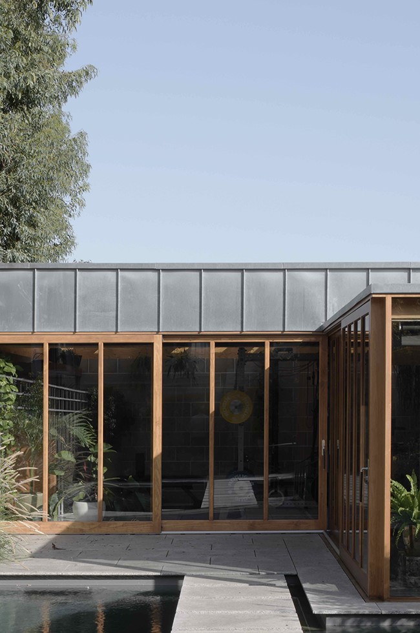
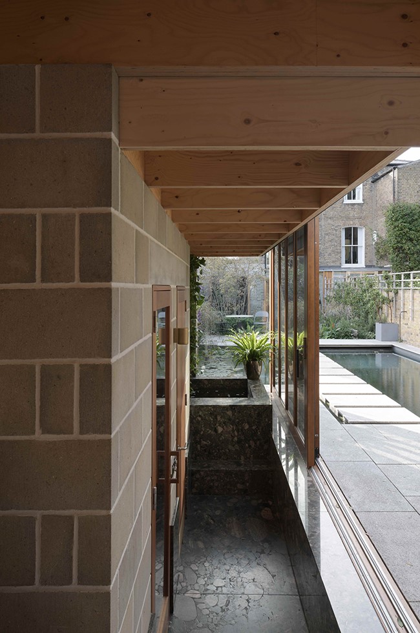
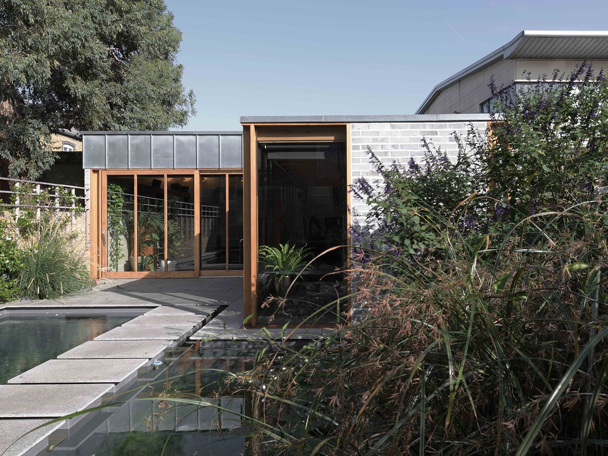
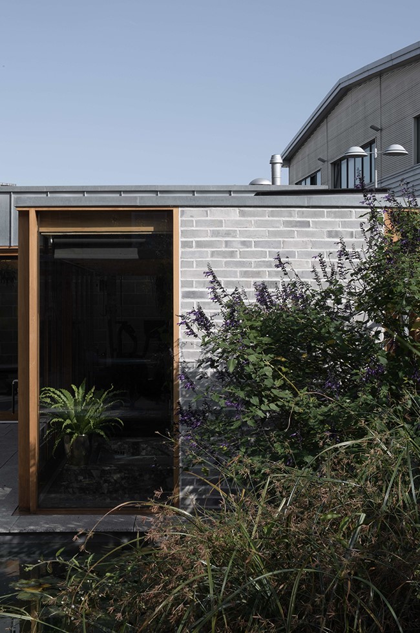
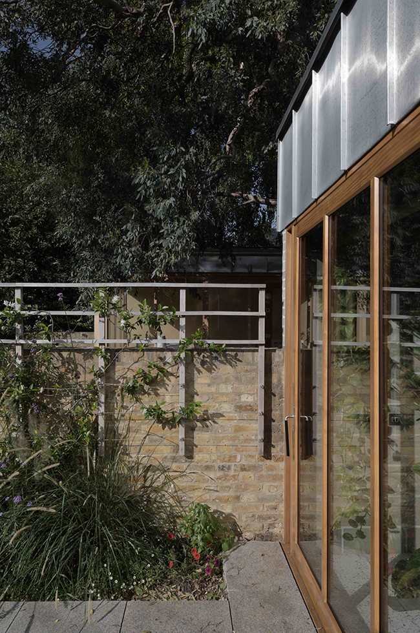
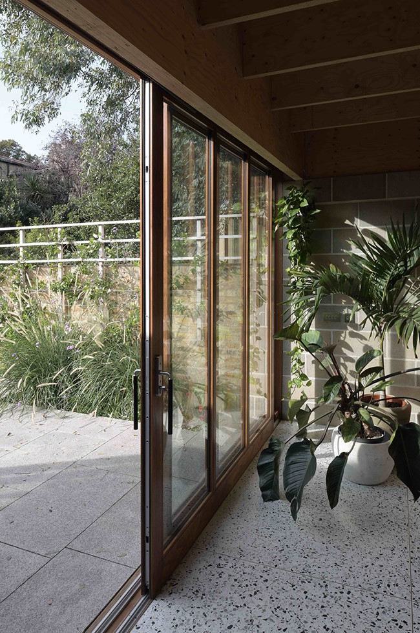
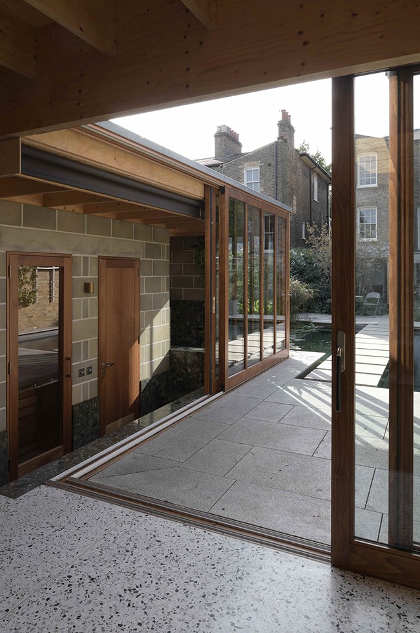
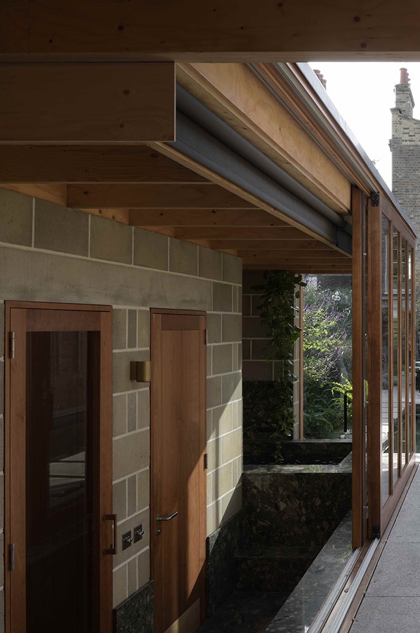
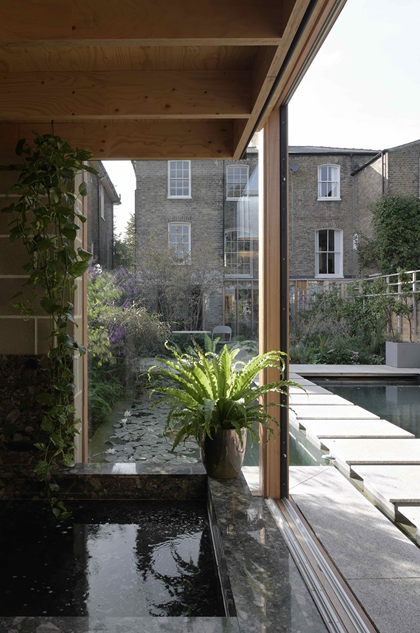
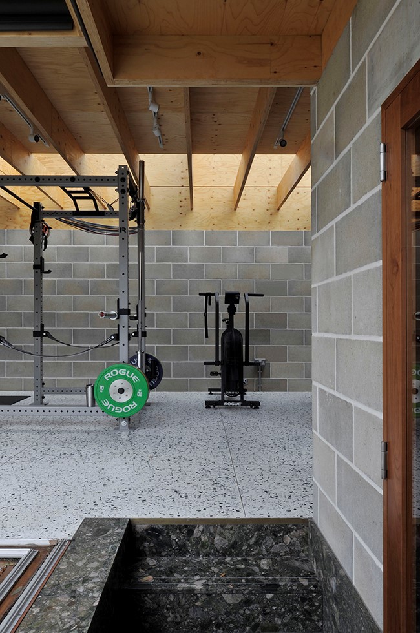
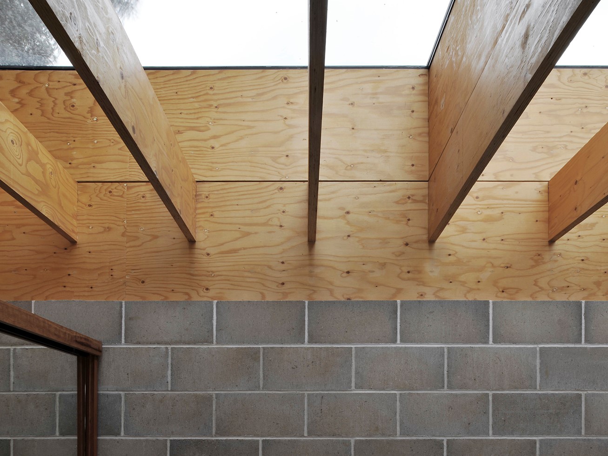
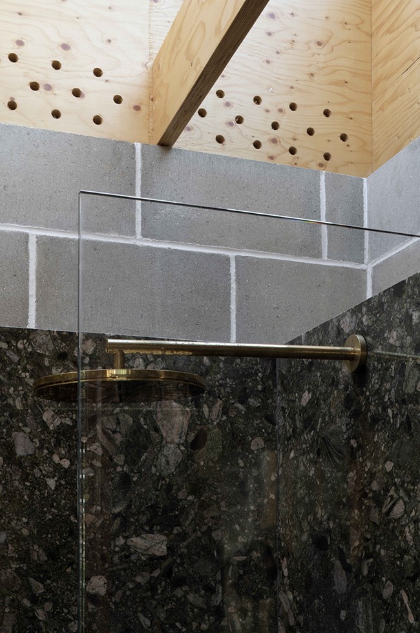
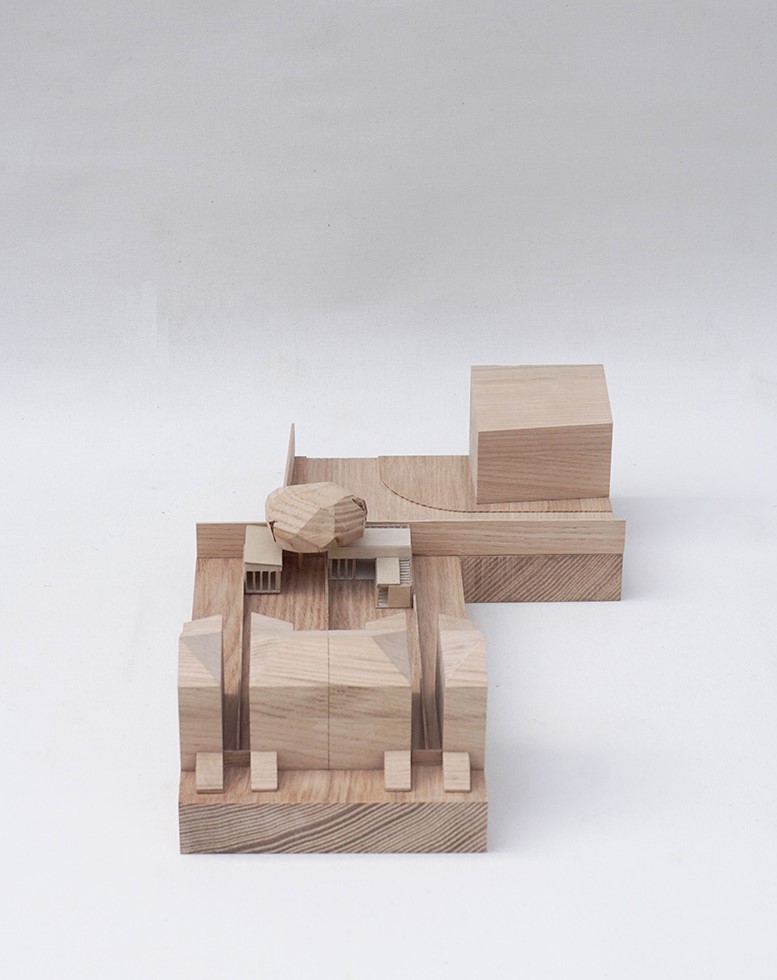
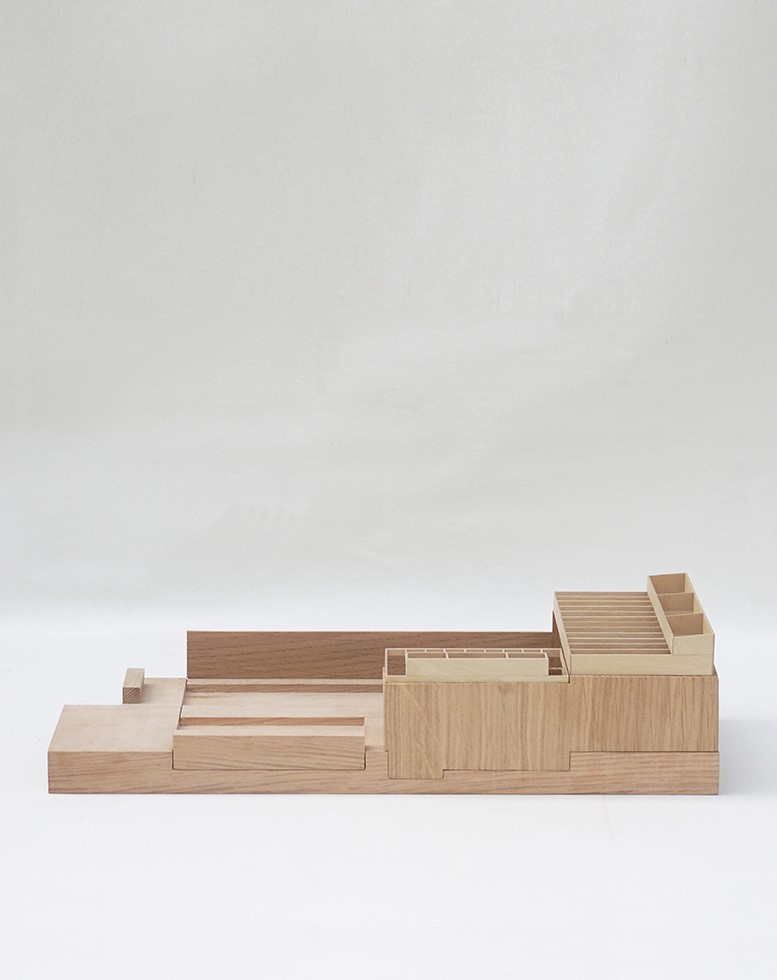
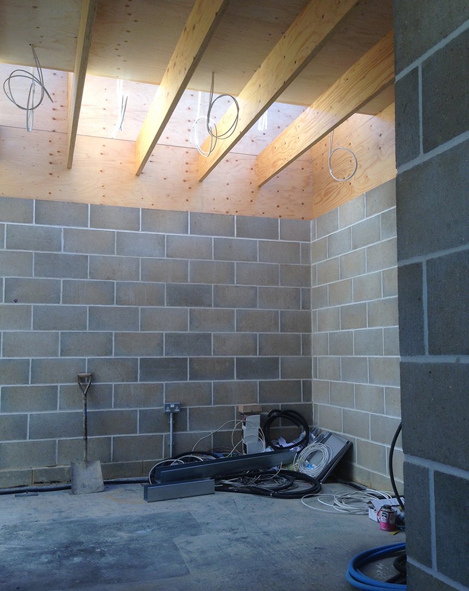
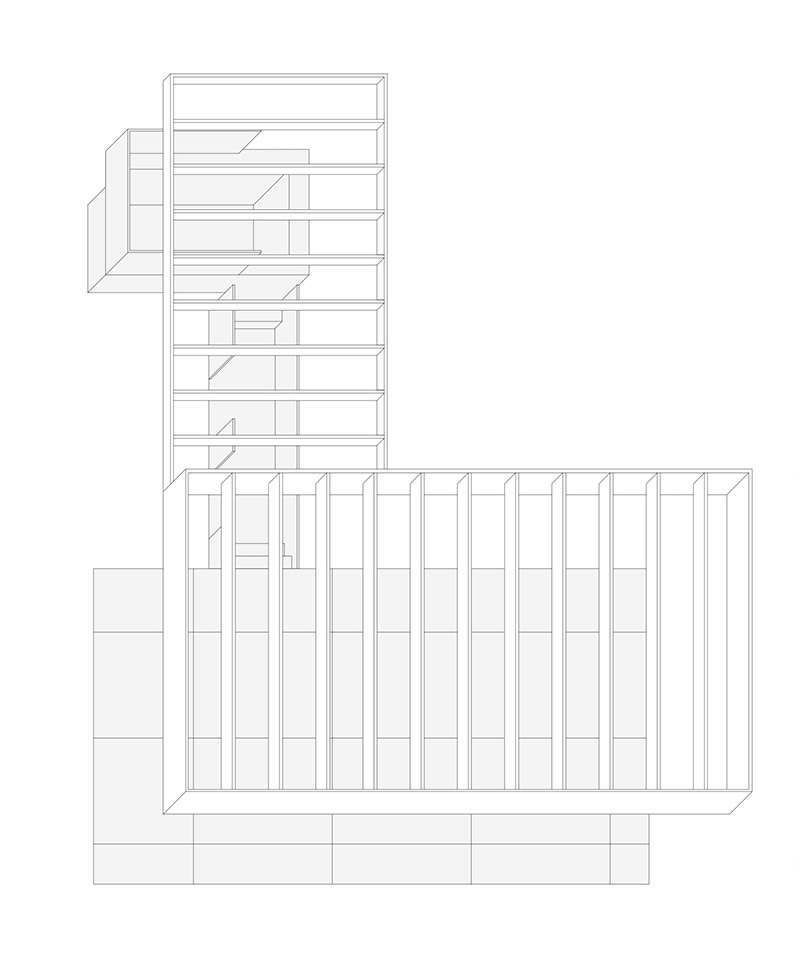
















Works within and to the rear of a Grade II listed villa focussed on creating a new garden room which, together with the neighbouring painting studio, shelters under a large Eucalyptus tree. Within this garden environment the project provides an exercise space and bathing areas, both inside and outside the building.
The timber roof structure to the new room is constructed of engineered timber (lumber veneer laminate) and forms a large span opening to the main volume of the building, and a cantilever to the smaller volume. This large span and cantilever together allow a structureless internal corner that is revealed when the sliding doors open, and the space, water and plants of the interior become intimately linked with the adjacent garden.
Exposed blockwork walls, and the engineered timber roof structure they support, form the backdrop to a series of luxurious internal linings of Brazilian granite, poured terrazzo flooring and cherry wood joinery.